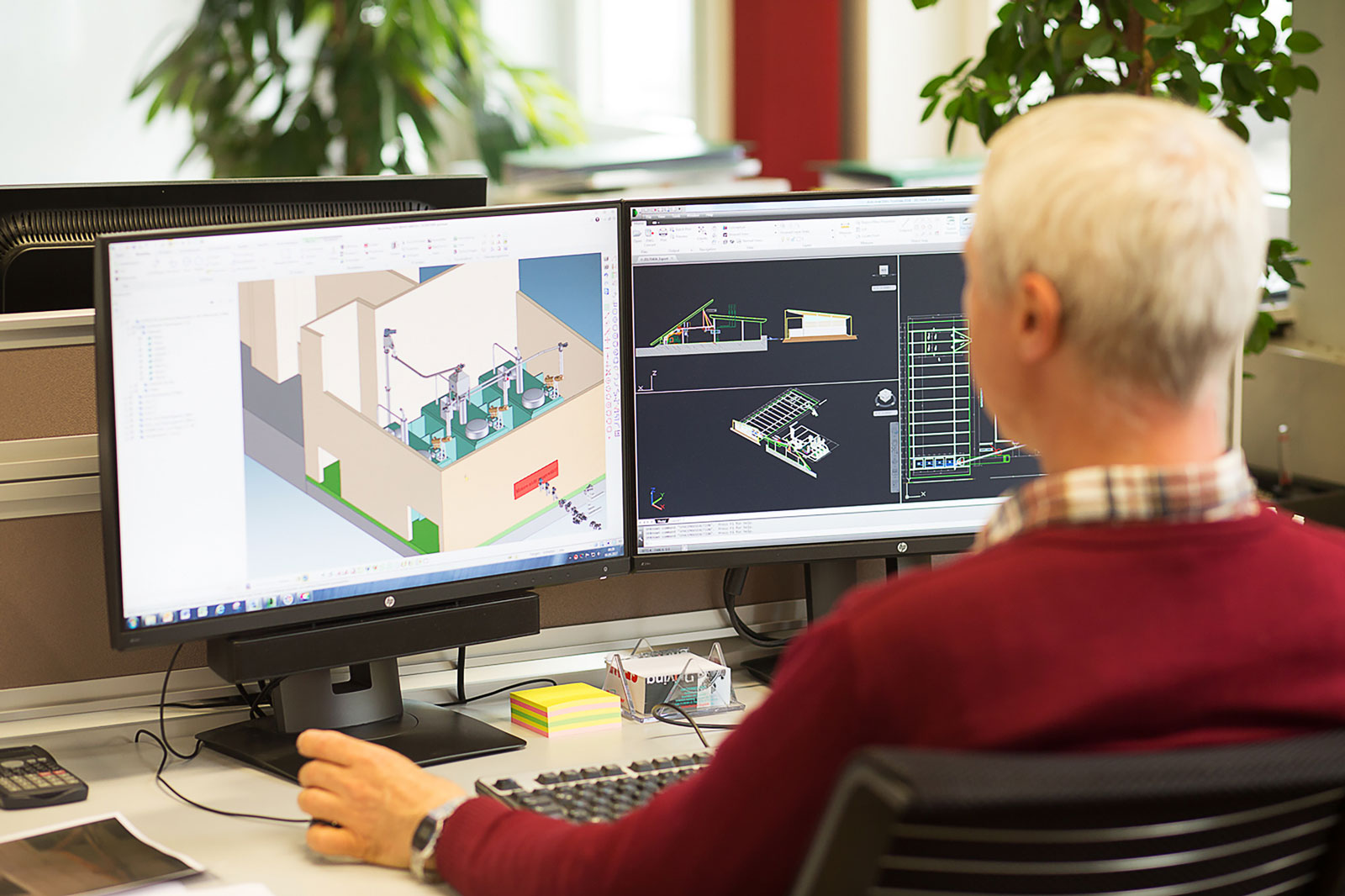Precision in 3D
We understand that a clear vision of your future conveyor system is critical. Therefore, we offer comprehensive CAD planning based on your plans and sketches. With our modern CAD software, we create an impressive 3D view of your conveyor system that gives you a realistic impression.
Our goal is to provide you with a comprehensive visualization of your facility so that you can view it in conjunction with your existing building and other elements on screen in 2D and 3D. This option allows you to review the design, make changes and do further planning to ensure the facility meets your needs.
What sets us apart from other manufacturers is our efficiency and speed in creating plans.
We pride ourselves on providing you with a custom design within 3-4 business days. We understand that time is very important and we do everything we can to exceed your expectations.
Our experienced team of CAD experts is available to assist you throughout the process. We work closely with you to ensure that your specific requirements are considered and that the design meets your expectations. We place great emphasis on accuracy and attention to detail to ensure that your system functions optimally.



